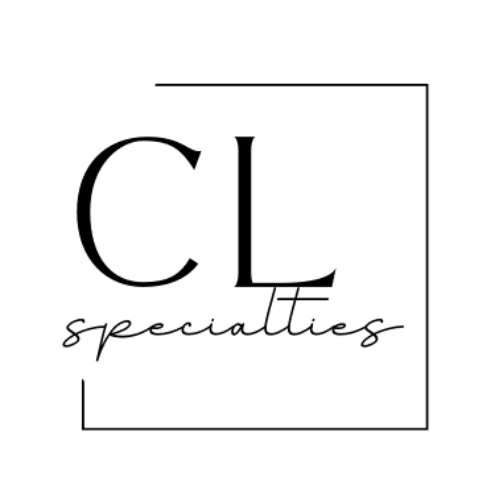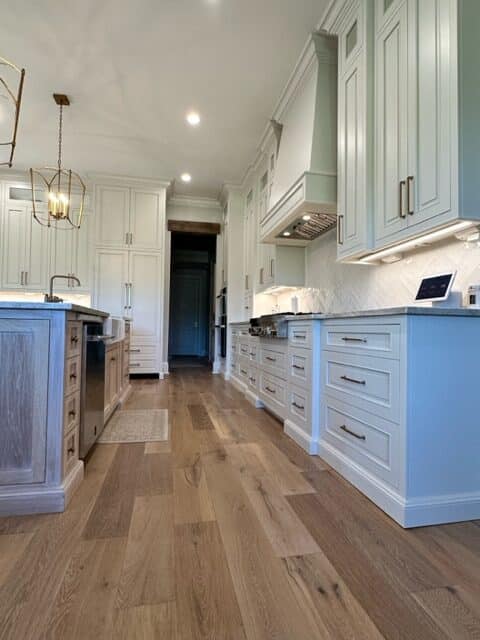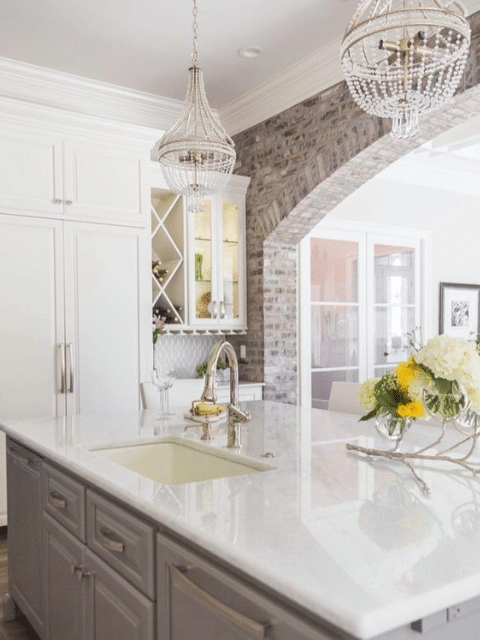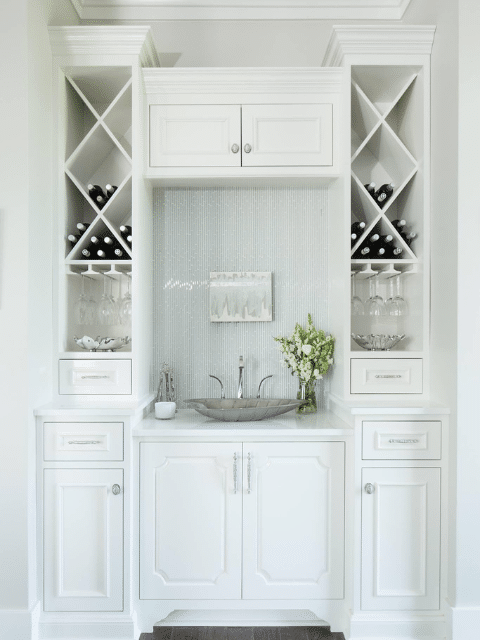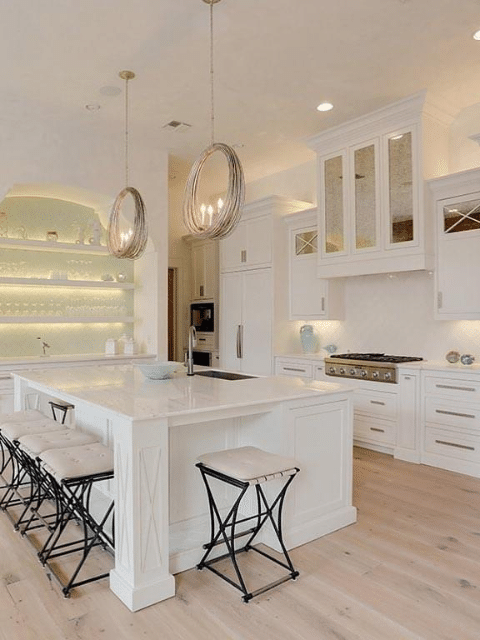FAQs
Do you have questions about our custom kitchen cabinetry? Here are some of our most frequent questions. If you don’t find your answer, give us a call. We will gladly answer your question.
No. That’s the beauty of custom built cabinets. We can make them any width, height, or depth you want. If you want a particular size drawer for a special purpose, we can make it just like you want. This is your vision.
It’s hard to give a general answer to this question. Each job is unique. Depending on the wants of the customer. Things like wood type you decide to use, how many you need and finish you decide changes everything. The best way to find out what it cost, is contact us.
With custom almost anything is possible. The versatility of free-standing accent pieces and furniture as well as fitted cabinets. Door styles, from contemporary to classic. Wood species, like Cherry, Hickory, Maple and Oak. And exquisite finishes from soft antique-distressed to stylish low-sheen or custom-colored enamels, as well as traditional stains ranging from rich and dark to pale, natural tones.
Stock offers the least versatility, but the most affordability. You’ll find you need to match up stock parts, typically a modular system, to your kitchen space, and things won’t always fit to maximize space and storage.
They do have semi-custom cabinets which are mid-priced, but offer a fair amount of flexibility. Many of the components are stock, but they have features that help the kitchen designer achieve a near-custom fit.
When possible it is best if the floor extends under your cabinets. Floating floors are the exception, the floor needs room to move or to “float” so this type of flooring is usually installed up to the face of the cabinets. Either way, the cabinets should be installed so that the bottom of the cabinets matches the height of the new flooring.
This ensures proper counter height and the ease of sliding appliances in and out for repair and replacement.
REMODEL TIP: Installing the floor under your cabinets makes future renovations easier. You can adjust the floor plan without worrying about the need to match or patch what’s underneath.
